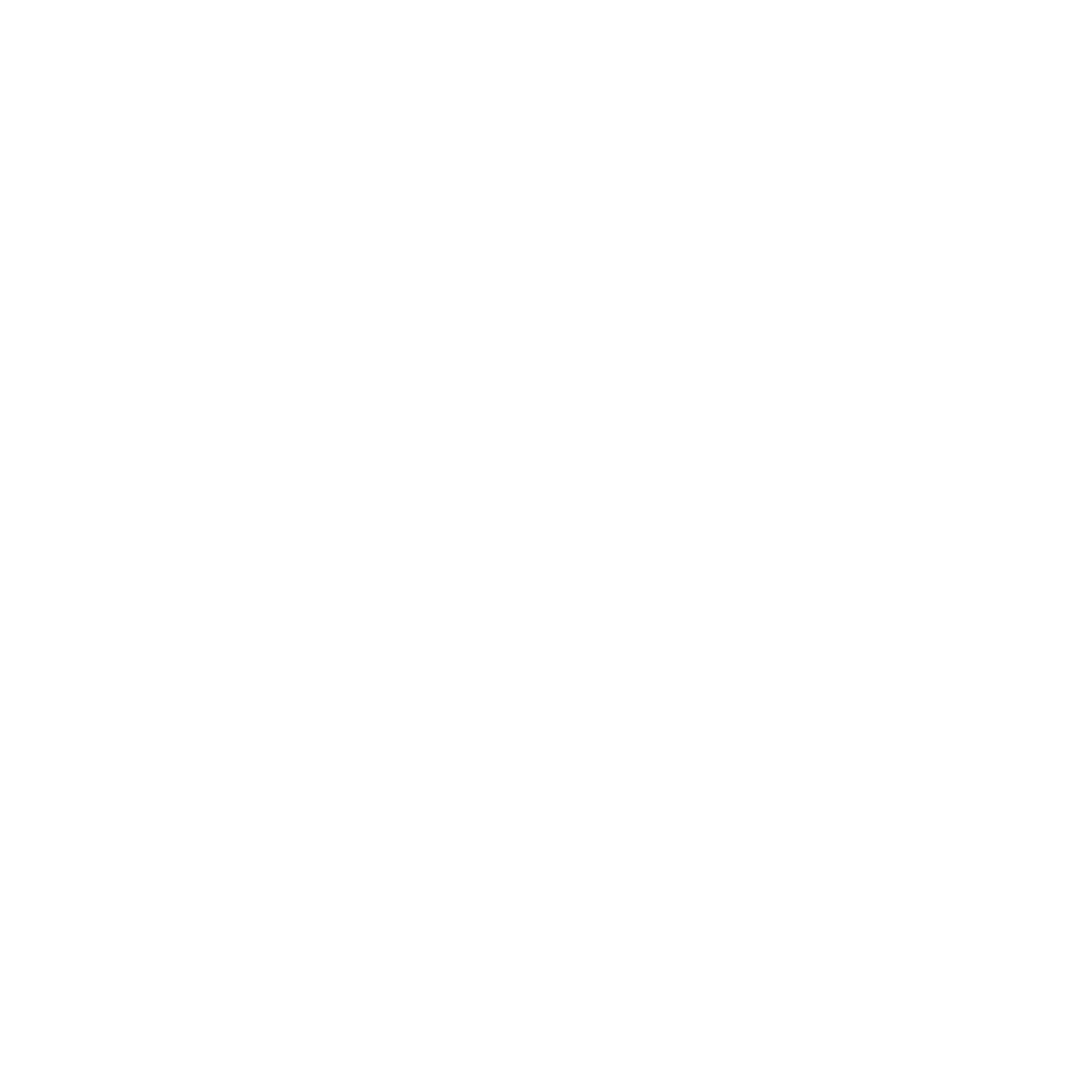Future-Ready Floor Plans: Designing Westchester Homes That Grow With Your Family
Shingle-style Westchester family home with wraparound porch and dormer windows, illustrating Narska Architects’ belief in the importance of flexible, future-ready floor-plan design.
Westchester families rarely stay static—careers pivot, kids become teens, and aging parents move in. Yet most houses are frozen in time the day the builder hands over the keys. At Narska Architects, we specialize in flexible floor plans that keep pace with life’s chapters while preserving the charm of suburban living.
Why Flexibility Matters in 2025
Remote-work reality. Dual home offices are now standard, but their location and size can shift as work patterns change.
Multigenerational living. Nearly 1 in 4 U.S. households include multiple adult generations; Westchester tracks even higher.
Aging-in-place. Designing early for accessibility avoids costly retrofits later.
Five Design Principles for Future-Ready Homes
Open-Core Living Spaces – Use structural beams to replace walls, creating an adaptable “great room” that can handle large gatherings today or divided zones tomorrow.
Pocket Rooms – A 10'×12' flex room off the foyer easily morphs from nursery → study nook → guest suite with nothing more than furniture swaps.
Smart Storage Walls – Floor-to-ceiling built-ins add cubic feet of organization without expanding the footprint—a big SEO draw for small-lot homes Westchester.
Universal-Design Circulation – 42-inch hallways, flush thresholds, and blocking behind shower walls set the stage for future accessibility upgrades.
Utility Rough-Ins – Pre-plumb that unfinished bonus room over the garage so it can become a full ADU when zoning allows.
Case Study: Scarsdale Colonial Reimagined
We transformed a 1940s Colonial on Greendale Road into a multi-suite haven by relocating the staircase and installing steel moment frames that opened the first floor without altering the street-facing façade.
Result: 3 telecommute zones, a ground-level in-law suite, and a property value increase of 24% within six months of completion.
Aging-in-Place Upgrades to Add Now
Zero-step entry with trench drain
5-foot turning radius in at least one bathroom
Blocking for future grab bars
Lighting at 50 fc in all task areas
Budget & Timeline Expectations
A gut-renovated flexibility package typically runs $185–$250 per sq ft and adds 4-6 weeks to framing for structural steel and rough-in adjustments.
Work With a Local Expert
Our deep relationships with Westchester building officials mean faster variance approvals and fewer inspection delays. Explore our residential portfolio or schedule a consultation to future-proof your family home.

